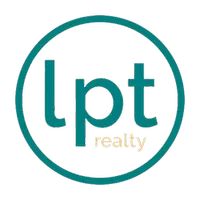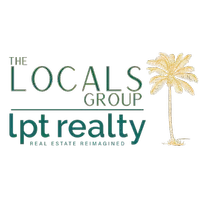2 Beds
2 Baths
936 SqFt
2 Beds
2 Baths
936 SqFt
Key Details
Property Type Single Family Home
Sub Type Single Family Residence
Listing Status Active
Purchase Type For Sale
Square Footage 936 sqft
Price per Sqft $270
Subdivision Aloha Gardens
MLS Listing ID TB8409519
Bedrooms 2
Full Baths 1
Half Baths 1
HOA Y/N No
Year Built 1972
Annual Tax Amount $2,776
Lot Size 5,227 Sqft
Acres 0.12
Property Sub-Type Single Family Residence
Source Stellar MLS
Property Description
Enjoy peace of mind with a newer roof and HVAC system, plus fresh interior paint in a neutral color palette ready for your personal touch. The fully fenced backyard offers the perfect space for outdoor gatherings, gardening, or simply relaxing in privacy.
Conveniently located just minutes from local beaches, shopping, dining, and entertainment, this home is perfect for seasonal living or year-round comfort. Don't miss your chance—schedule a showing today!
Location
State FL
County Pasco
Community Aloha Gardens
Area 34691 - Holiday/Tarpon Springs
Zoning R4
Interior
Interior Features Ceiling Fans(s), Living Room/Dining Room Combo, Open Floorplan, Stone Counters
Heating Central, Electric
Cooling Central Air
Flooring Ceramic Tile, Luxury Vinyl
Fireplace false
Appliance Dishwasher, Microwave, Range, Refrigerator
Laundry In Garage
Exterior
Exterior Feature Lighting, Private Mailbox
Parking Features Driveway
Garage Spaces 1.0
Utilities Available BB/HS Internet Available, Electricity Connected, Public, Sewer Connected, Water Connected
Roof Type Shingle
Attached Garage true
Garage true
Private Pool No
Building
Lot Description Flood Insurance Required, FloodZone, Paved
Story 1
Entry Level One
Foundation Slab
Lot Size Range 0 to less than 1/4
Sewer Public Sewer
Water Public
Structure Type Block
New Construction false
Others
Pets Allowed Yes
Senior Community No
Ownership Fee Simple
Acceptable Financing Cash, Conventional, FHA, VA Loan
Listing Terms Cash, Conventional, FHA, VA Loan
Special Listing Condition None
Virtual Tour https://www.propertypanorama.com/instaview/stellar/TB8409519

Find out why customers are choosing LPT Realty to meet their real estate needs
Learn More About LPT Realty







