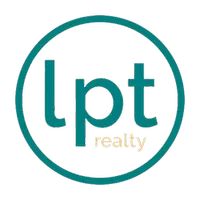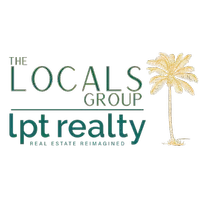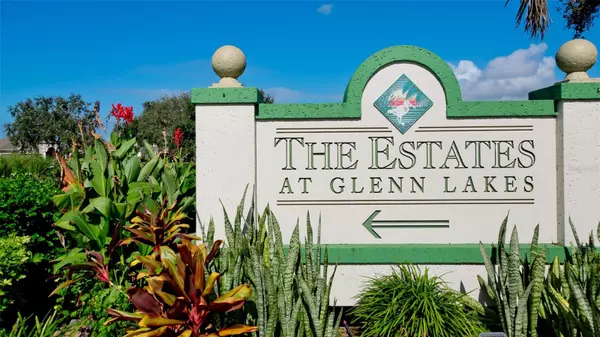
Bought with
3 Beds
2 Baths
1,889 SqFt
3 Beds
2 Baths
1,889 SqFt
Key Details
Property Type Single Family Home
Sub Type Single Family Residence
Listing Status Active
Purchase Type For Sale
Square Footage 1,889 sqft
Price per Sqft $299
Subdivision Glenn Lakes Ph 6
MLS Listing ID A4669767
Bedrooms 3
Full Baths 2
HOA Fees $196/mo
HOA Y/N Yes
Annual Recurring Fee 2352.0
Year Built 2001
Annual Tax Amount $4,127
Lot Size 7,405 Sqft
Acres 0.17
Lot Dimensions 65x117
Property Sub-Type Single Family Residence
Source Stellar MLS
Property Description
Location
State FL
County Manatee
Community Glenn Lakes Ph 6
Area 34210 - Bradenton
Zoning PDR
Direction W
Rooms
Other Rooms Den/Library/Office, Inside Utility
Interior
Interior Features Ceiling Fans(s), Crown Molding, Eat-in Kitchen, High Ceilings, Kitchen/Family Room Combo, Open Floorplan, Primary Bedroom Main Floor, Solid Wood Cabinets, Split Bedroom, Tray Ceiling(s), Walk-In Closet(s)
Heating Central
Cooling Central Air
Flooring Carpet, Ceramic Tile, Luxury Vinyl
Fireplaces Type Electric
Furnishings Partially
Fireplace true
Appliance Dishwasher, Disposal, Dryer, Microwave, Range, Refrigerator, Tankless Water Heater, Washer
Laundry Inside, Laundry Room
Exterior
Exterior Feature Hurricane Shutters, Lighting, Rain Gutters, Sliding Doors
Garage Spaces 2.0
Fence Vinyl
Pool Heated, In Ground, Salt Water
Community Features Deed Restrictions, Irrigation-Reclaimed Water, No Truck/RV/Motorcycle Parking, Sidewalks, Street Lights
Utilities Available BB/HS Internet Available, Electricity Connected, Fiber Optics, Public, Sewer Connected, Underground Utilities
Amenities Available Maintenance
Roof Type Shingle
Attached Garage true
Garage true
Private Pool Yes
Building
Story 1
Entry Level One
Foundation Slab
Lot Size Range 0 to less than 1/4
Sewer Public Sewer
Water Public
Structure Type Block,Stucco
New Construction false
Others
Pets Allowed Yes
HOA Fee Include Maintenance Grounds,Management
Senior Community No
Pet Size Large (61-100 Lbs.)
Ownership Fee Simple
Monthly Total Fees $196
Acceptable Financing Cash, Conventional, FHA, VA Loan
Membership Fee Required Required
Listing Terms Cash, Conventional, FHA, VA Loan
Num of Pet 4
Special Listing Condition None
Virtual Tour https://www.propertypanorama.com/instaview/stellar/A4669767


Find out why customers are choosing LPT Realty to meet their real estate needs
Learn More About LPT Realty







